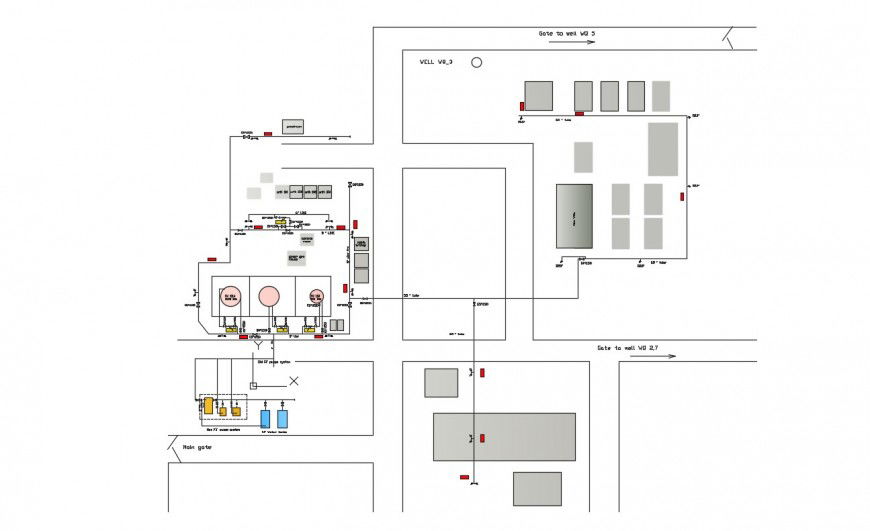Field layout plan in dwg file
Description
Field layout plan in dwg file which includes detail dimension of fire hydrants, foam tanks, warehouse, gasoline station, pump system, water tank, material room, control room, powerhouse, office, clinic, production office, etc.
Uploaded by:
Eiz
Luna

